projects: commercial building
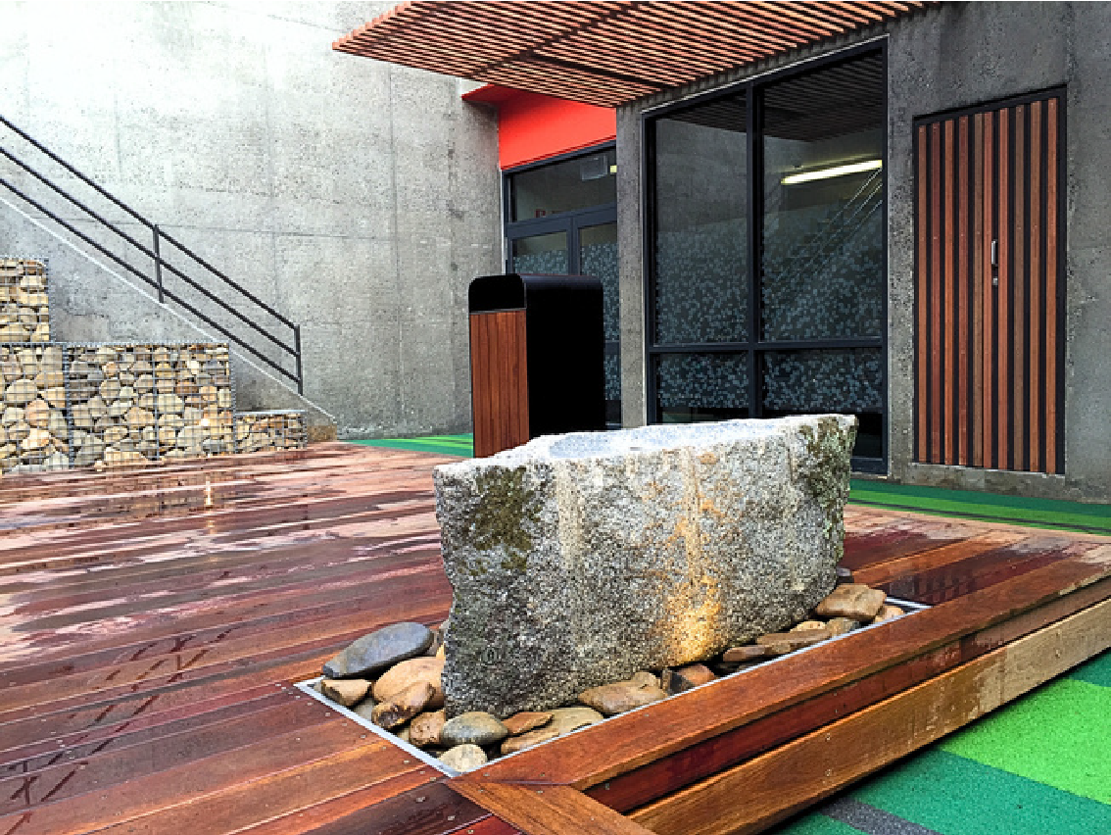




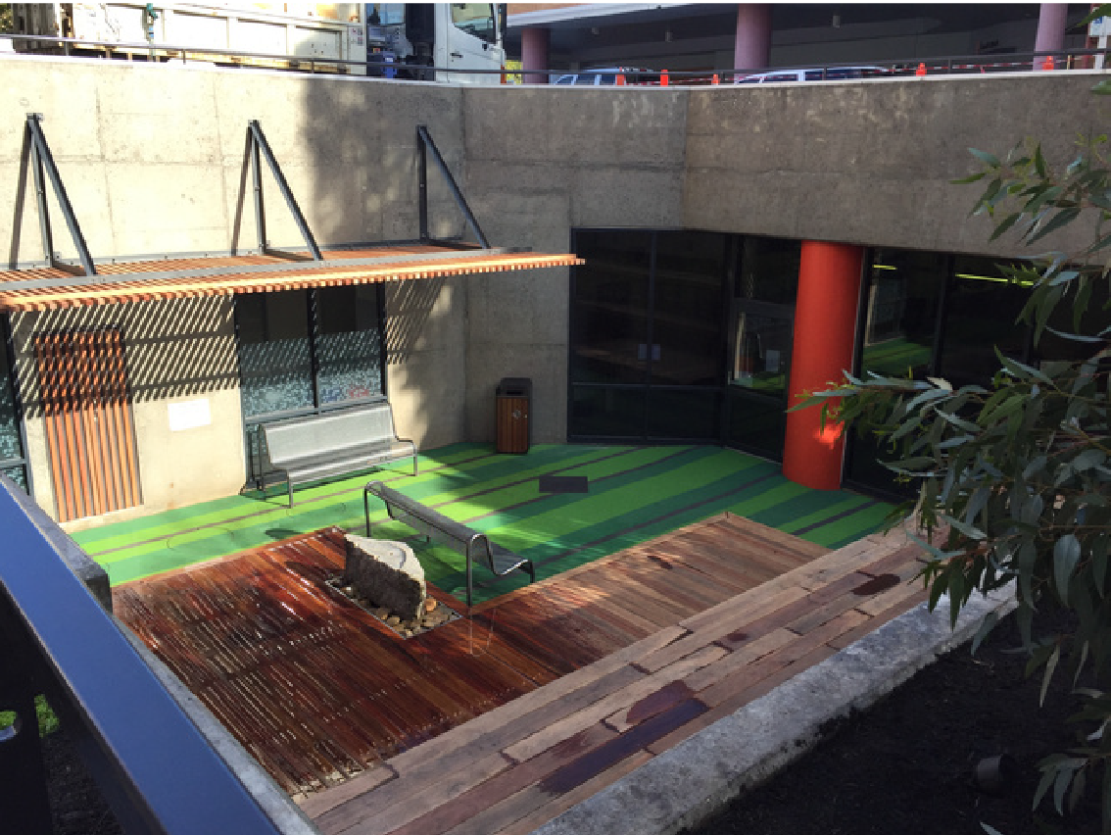


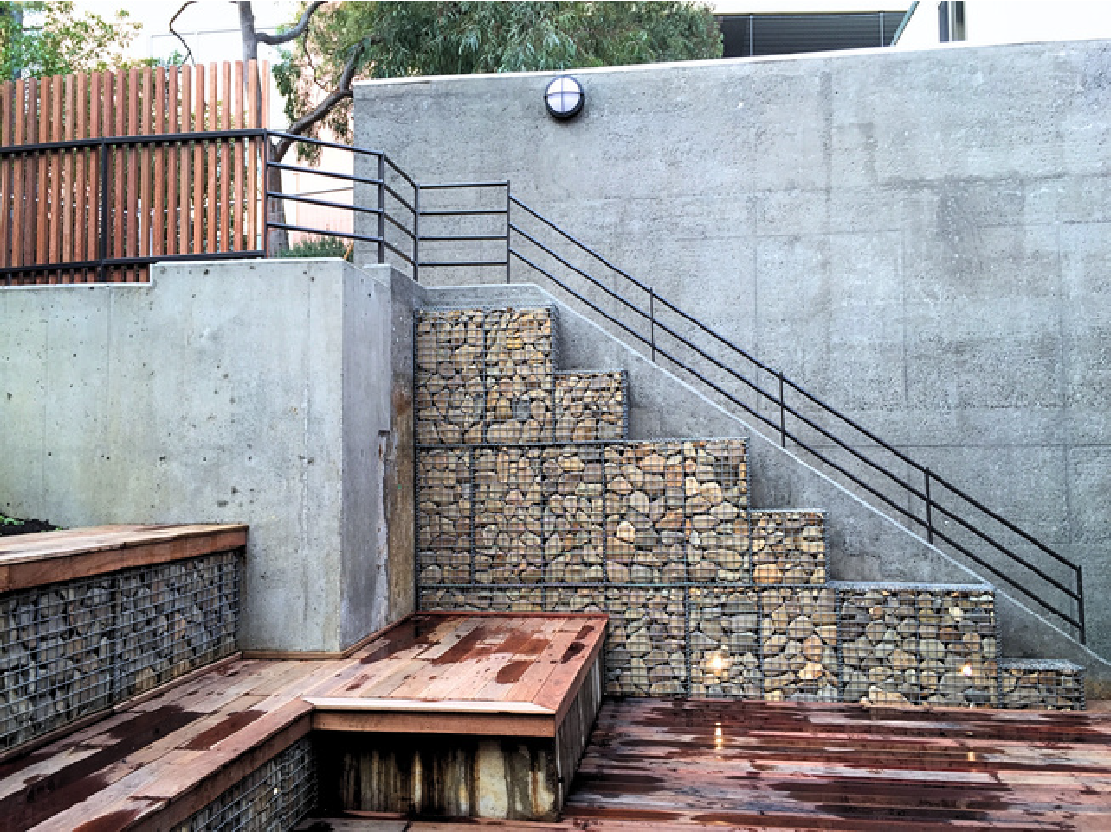
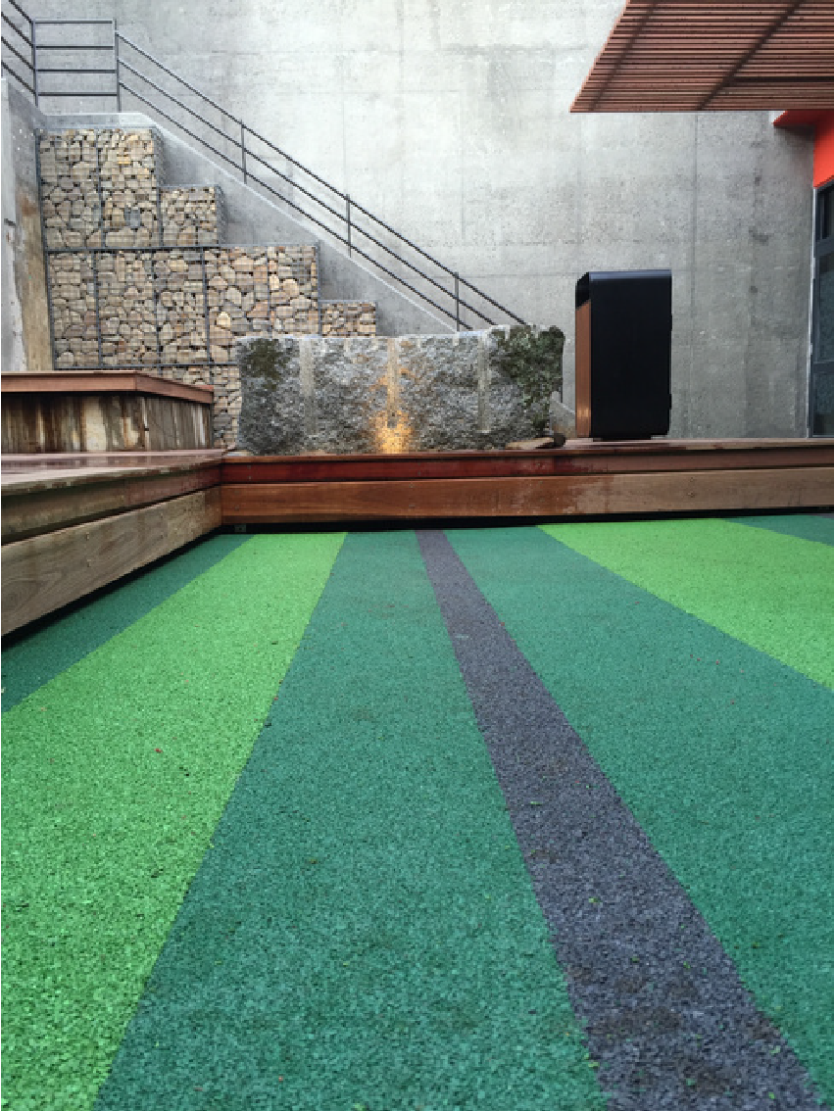
Alfred Hospital
calming garden
Project overview
The project begins with site establishment, including locating services, installing signage, temporary fencing, and implementing safety measures. Demolition works cover the removal of trees, shrubs, paving, and stumps according to the plan. Garden beds and the sandpit area will be excavated, with all spoil carefully removed using designated bins.
A new concrete slab will be constructed with crushed rock base, SL62 steel reinforcement, and 25mpa concrete. Aggi drains will be saw-cut into the existing paving, then reinstated and backfilled with washed river sand for drainage.
The design includes installing flat-bottomed sitting rocks and mild steel planters of various sizes, along with a sandpit seating area filled with whitewashed sand. Artificial turf mounds will be created with stabilized sand bases, and steel edging will be fixed around the grass areas and garden beds for a neat finish.
Approximately 50m² of random bluestone paving and matching steps will be laid, complemented by fresh topsoil and mulch. New astro turf and rubber wet-pour mounds will be installed to enhance play areas.
The BBQ area will be refurbished, with the basketball hoop post retained and inspected for safety. Finally, new hot and cold water connections to sinks will be integrated into the existing drainage system.



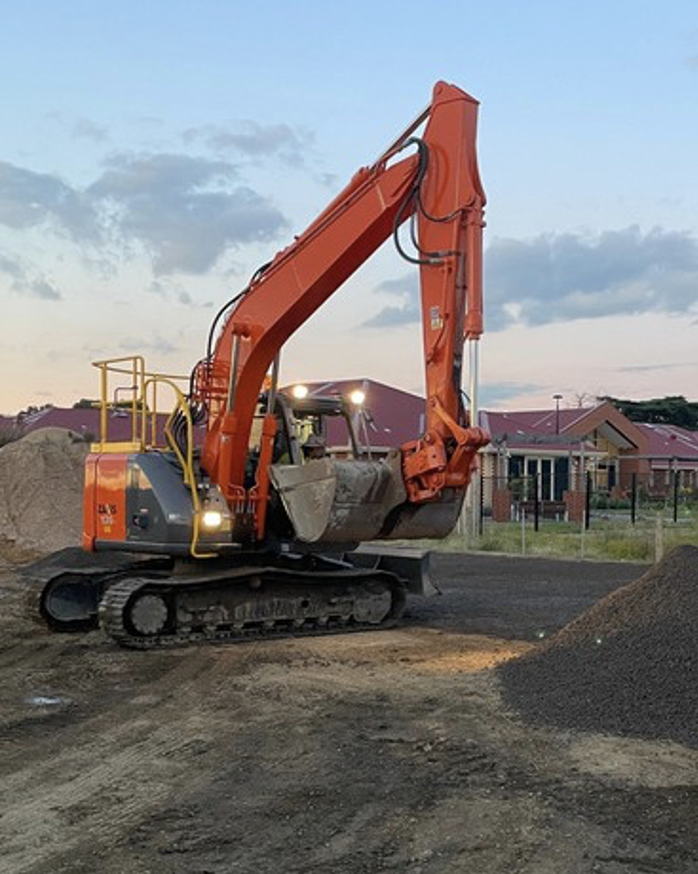

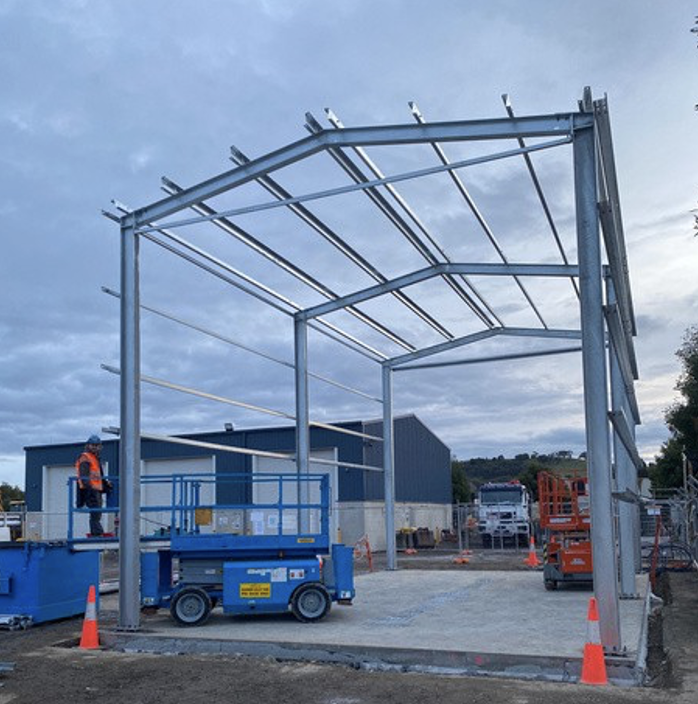
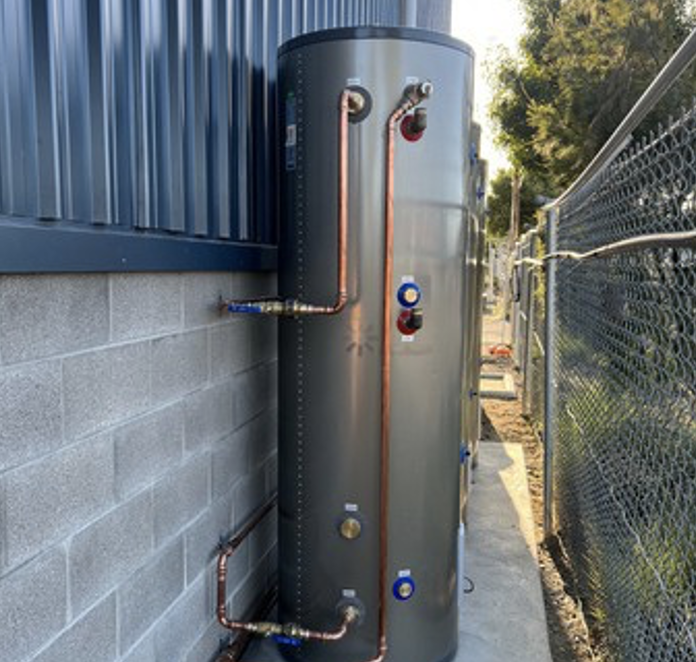
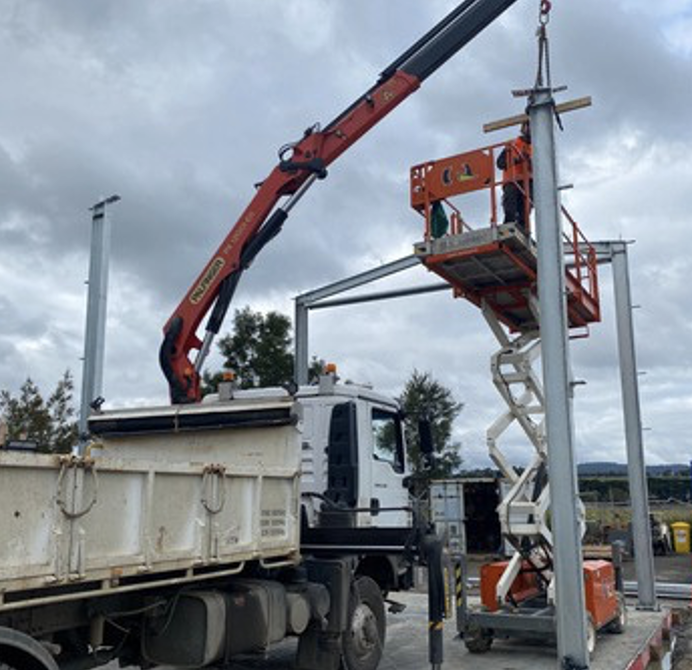
Truck wash
Project overview
The work includes earthworks, installation of concrete slabs, strip footings, and bored piers, followed by structural steel construction, roofing, and external cladding. Blockwork, windows, and glazing are also part of the build.
Hydraulic Works
Hydraulic components involve installing grated trenches, pits with silt traps, trade waste pipework, and a below-ground holding tank. The project includes an oil-water separator system, sewer drains with connection to a pump well, and replacing the existing pump well with a deeper one while reusing pumps. Potable water service connections and the installation of a rainwater tank with associated pipework and pumping system are also included.
Electrical Works
Electrical tasks cover supplying and installing a new distribution board, along with wiring, conduits, and lighting.
Miscellaneous Works
Additional works involve installing a truck wash system with all related equipment such as booms, pressure guns, pumps, solenoids, and control panels. The project also includes laying stormwater pipes beneath the washbay slab, installing bollards, constructing a bund for the oil-water separator, and placing a concrete pad under the new water tank.

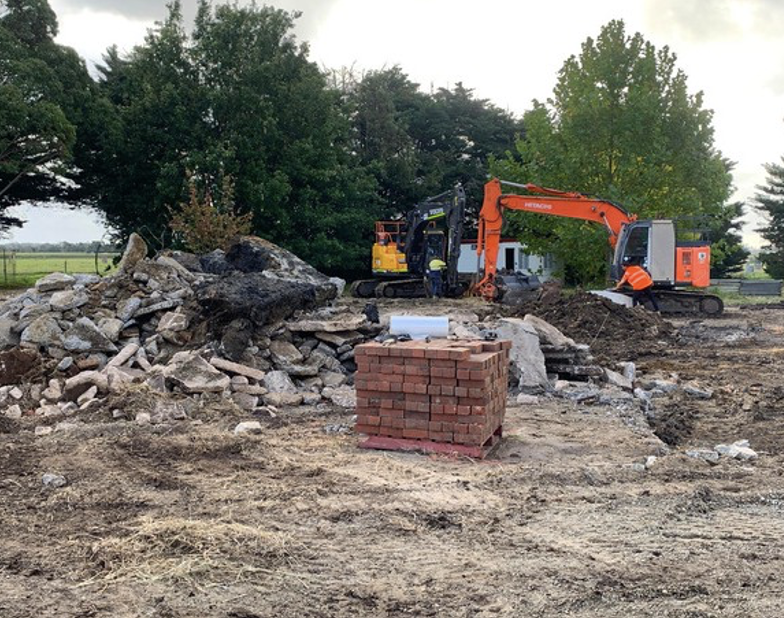

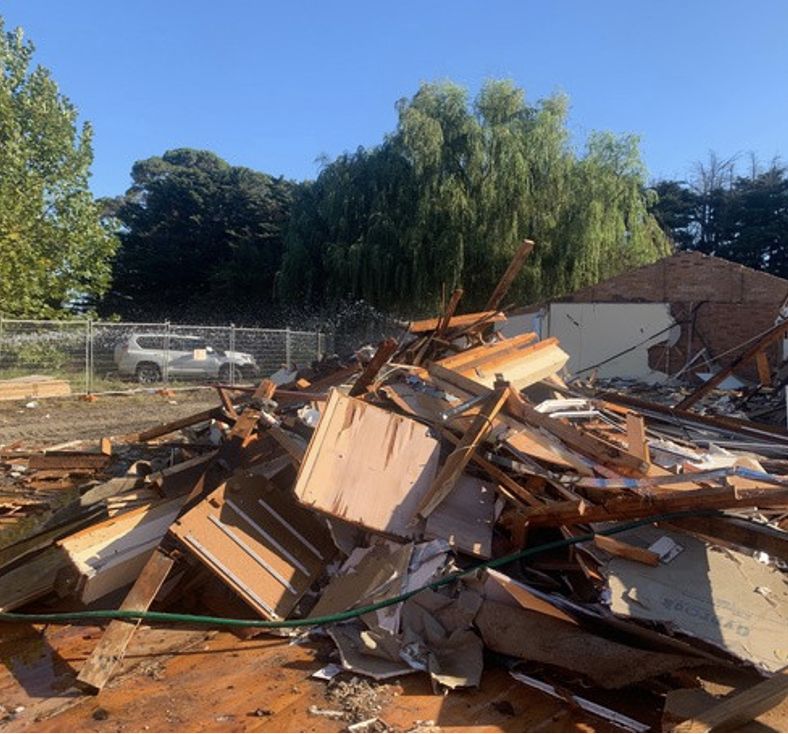
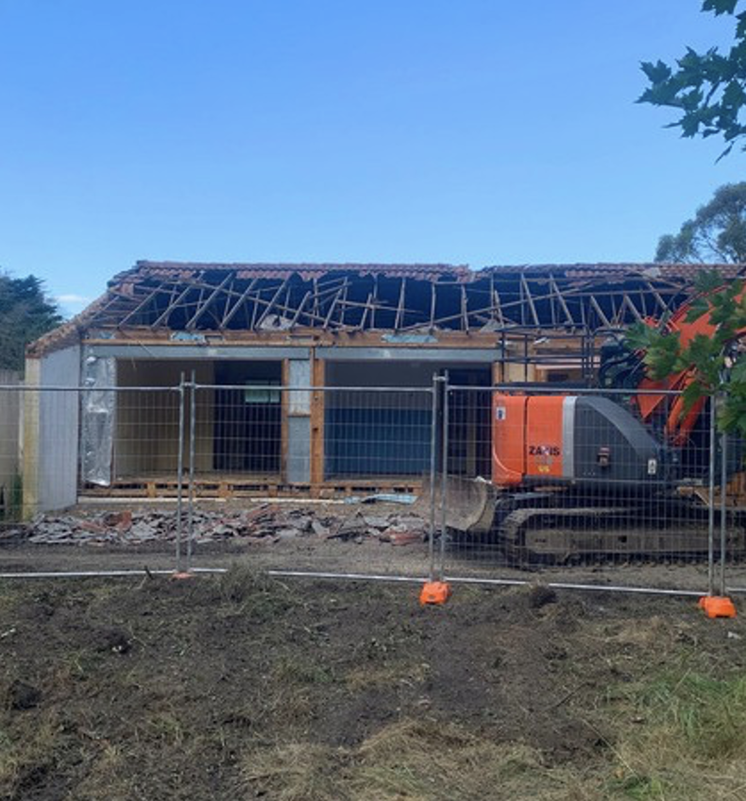
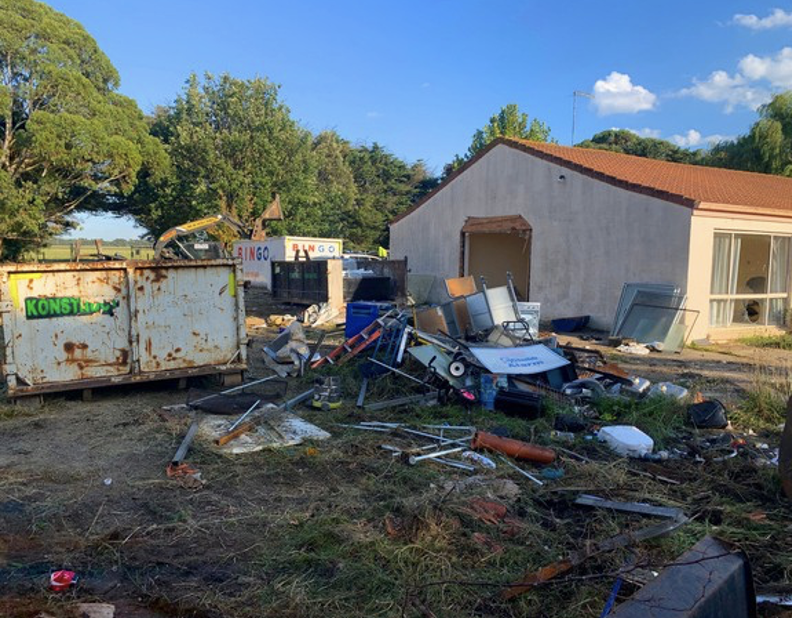
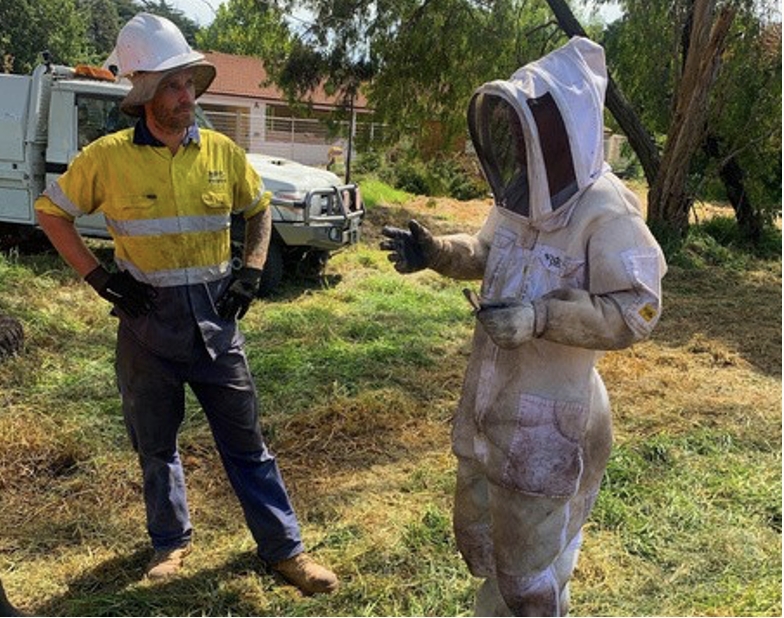
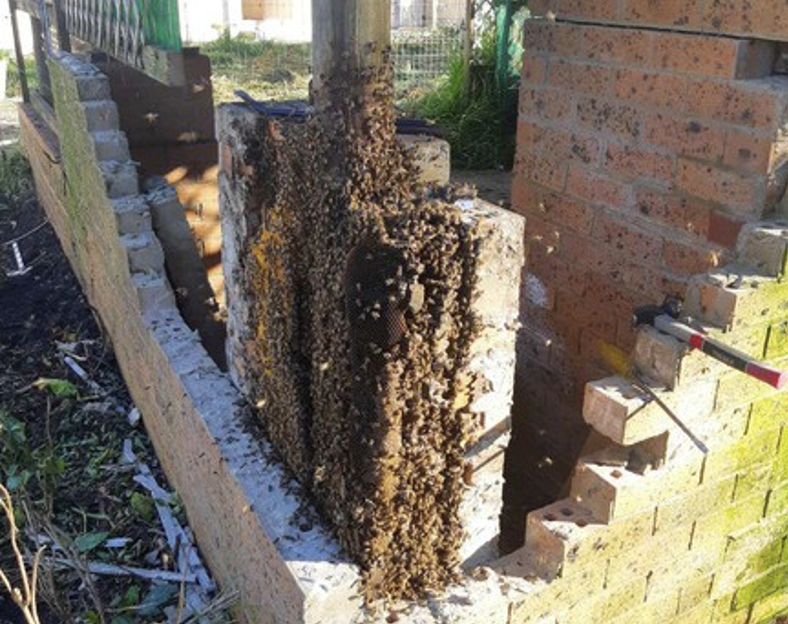
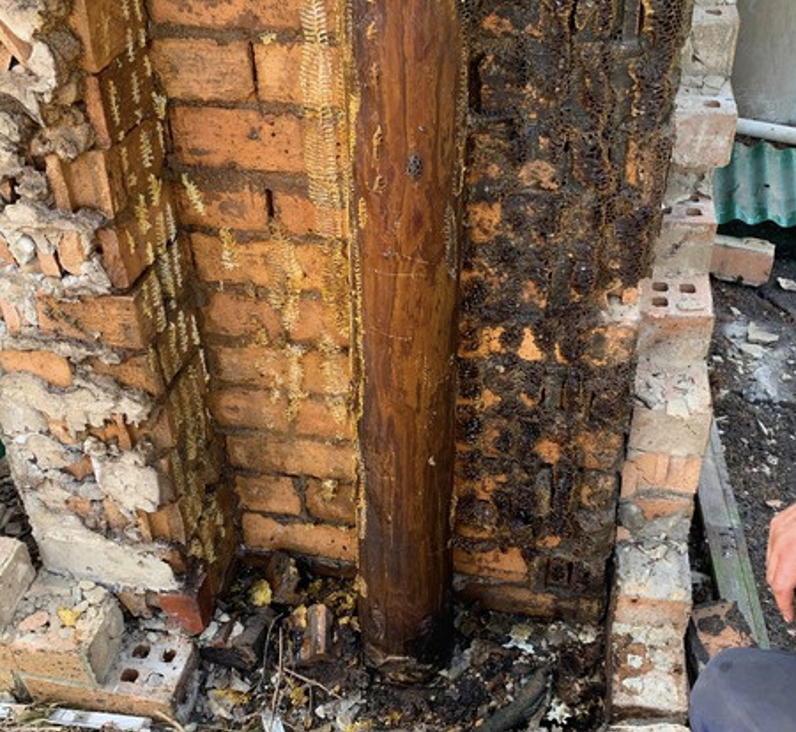
Clyde demolition
Project overview
Preparation of site specific documentation including SWMS. Analysis to identify if asbestos containing materials are present on site by an appropriately qualified sup- contractor. Obtain demolition permits through Building Surveyor. This will include preparation of a Work Method Statement. Site stablishment including provision of site facilities, temporary fencing (to be moved from building to building), environmental controls, etc. Demolition of all site structures (6 buildings/sheds and pool), associated concrete slabs and footings. All demolition works to be conducted under the supervision of a registered builder and off-site disposal of all material and debris.
Clearing of vegetation, Removal and disposal of fences, Removal and disposal of water tank, Removal and disposal of all concrete hardstand (not included above), Removal and disposal of wind mill, Removal and disposal of septic tank,Removal and disposal of debris scattered across the site including cloths line, etc. Removal of all below ground infrastructure. Supply, placement and compaction of approved fill material to match surrounding ground level and 2 compaction tests to 95% standard compaction.
Supply and place 100mm depth of topsoil to all disturbed and fill areas and seed.
Clean up and demobilise, surrender permit (if required)
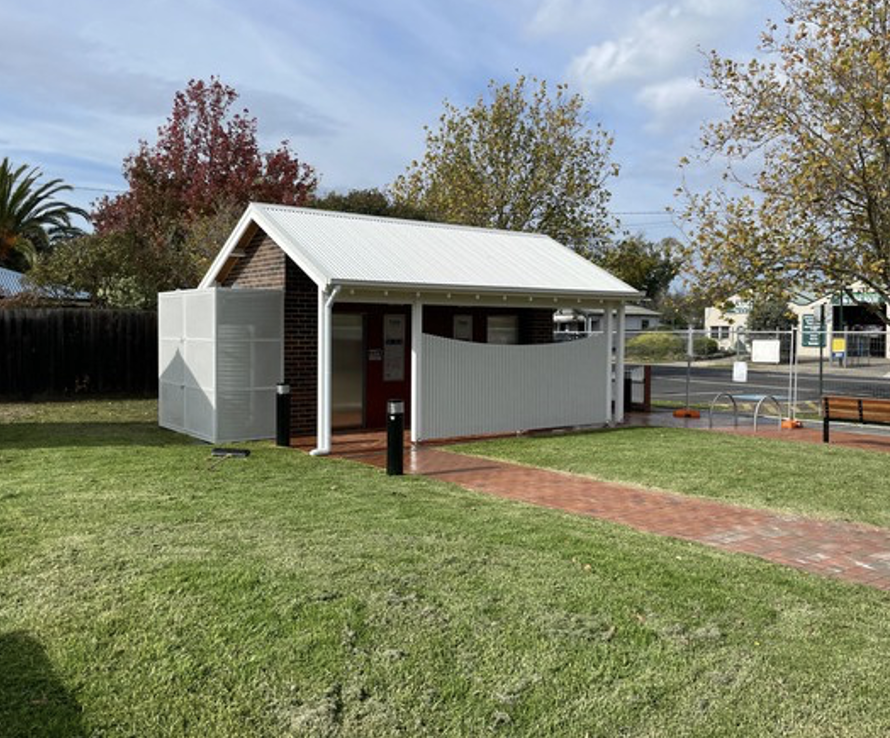
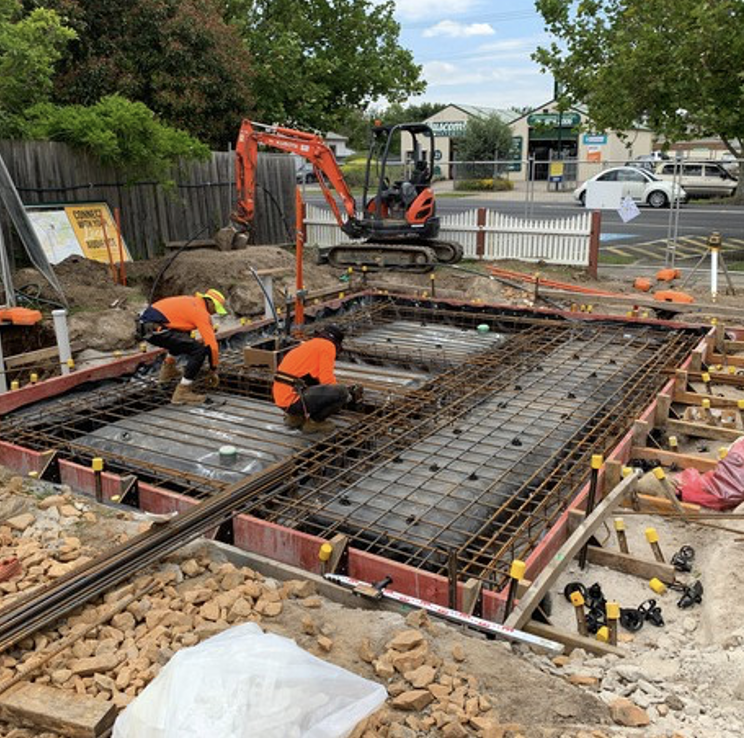



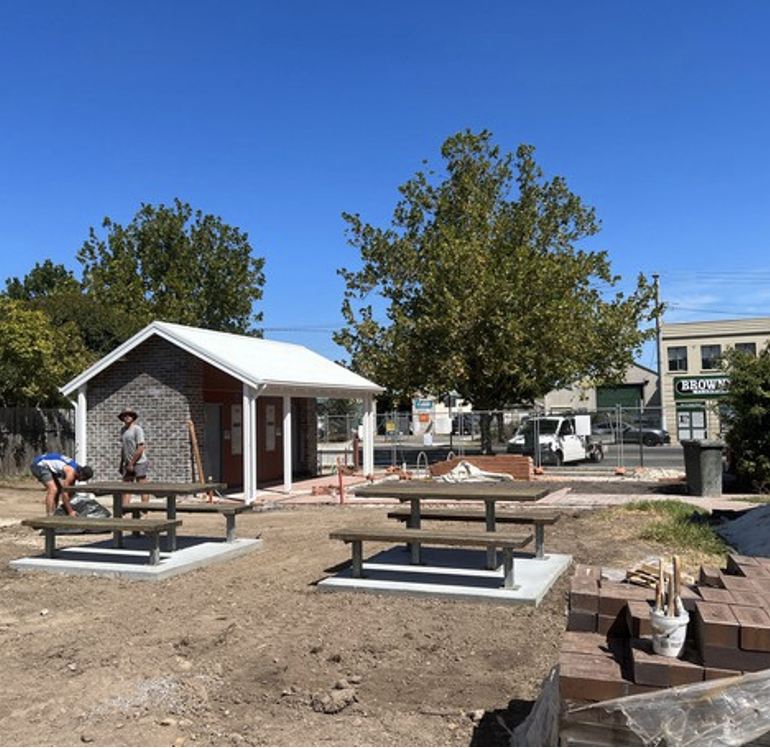
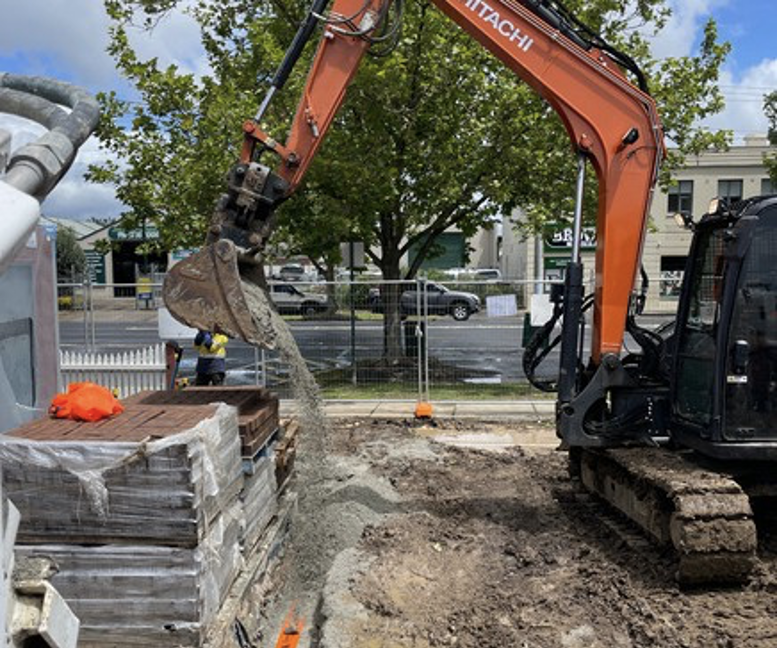
Whittlesea courthouse toilet construction
Project overview
The Council plans to hire a qualified builder or contractor to deliver a new DDA-approved all-abilities toilet block and associated works.
The project involves removing the existing public toilet and replacing it with a modern, automated, self-cleaning facility that meets current accessibility standards. Alongside this, pedestrian pavements will be upgraded, and new street furnishings, lighting, landscaping, and related works will be completed.
The new toilet will include an external brick structure, a roof, and a privacy screen for the automated unit. Additionally, a rainwater storage tank and pumps will be installed to support sustainable water use.
The project will enhance the area’s accessibility and aesthetics with upgraded pavements, improved lighting, street furniture, and landscaping to complete the design.
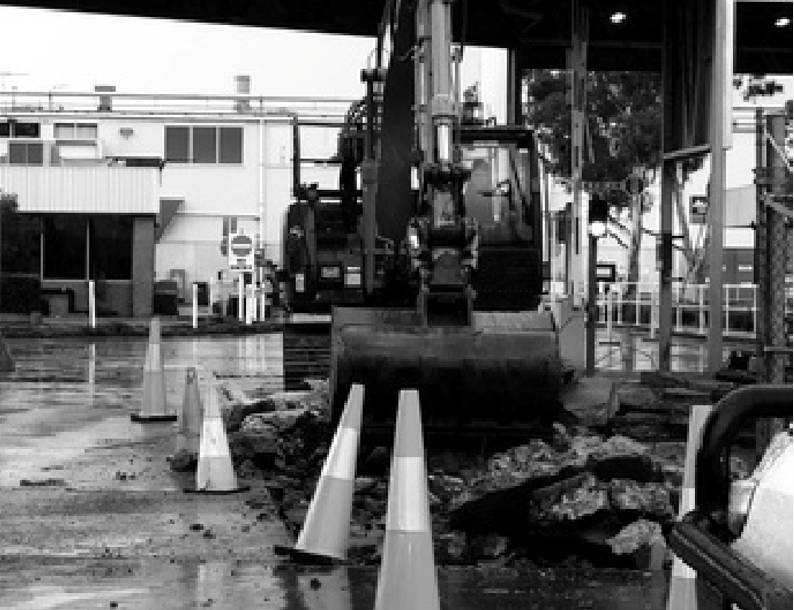

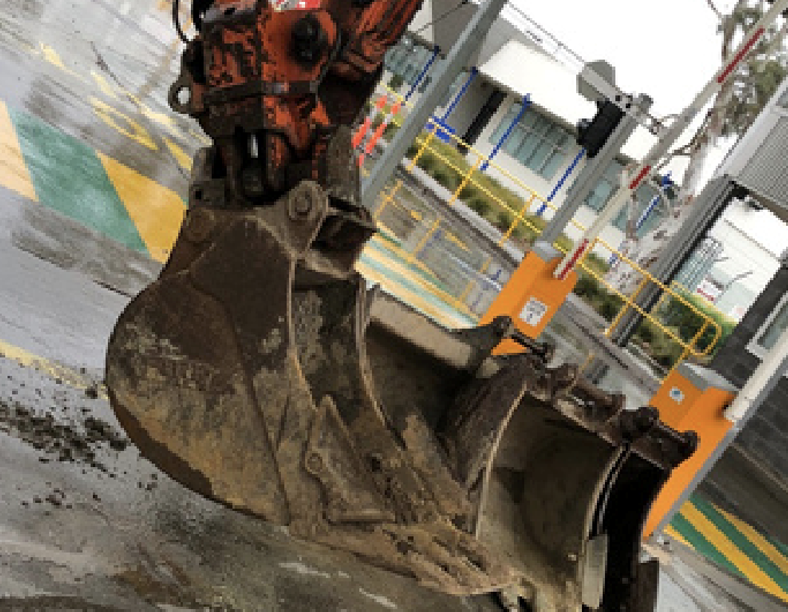
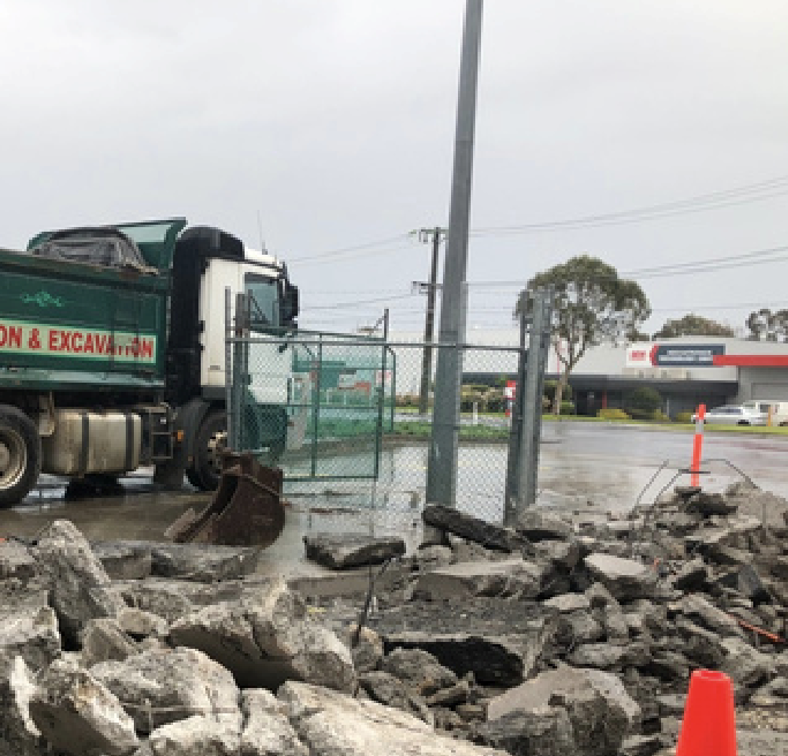
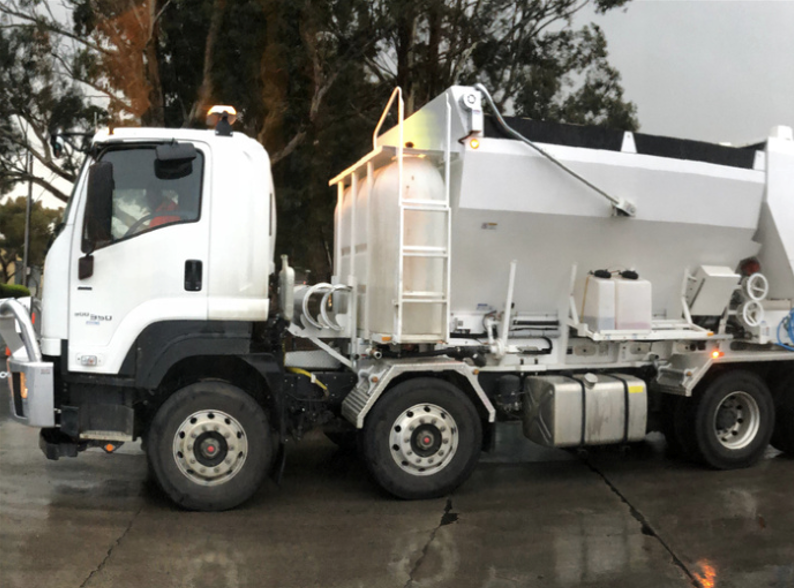
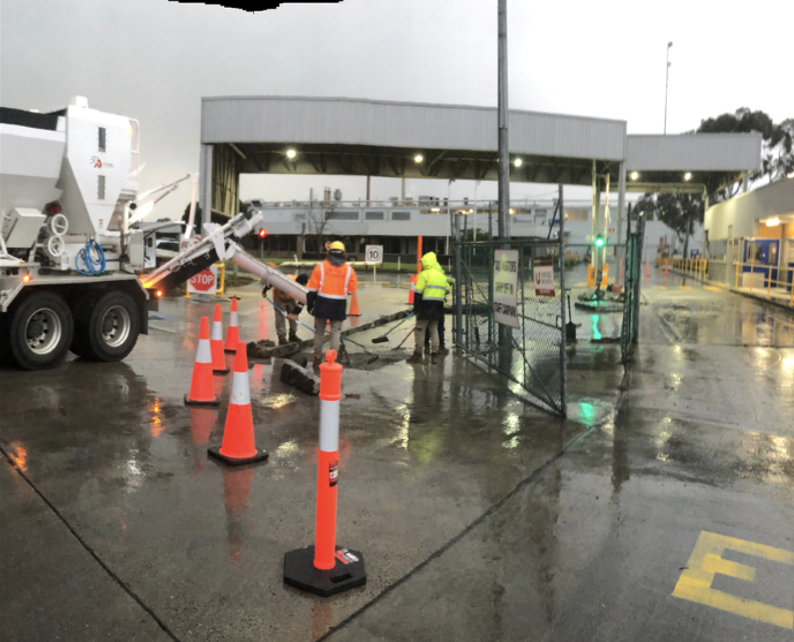
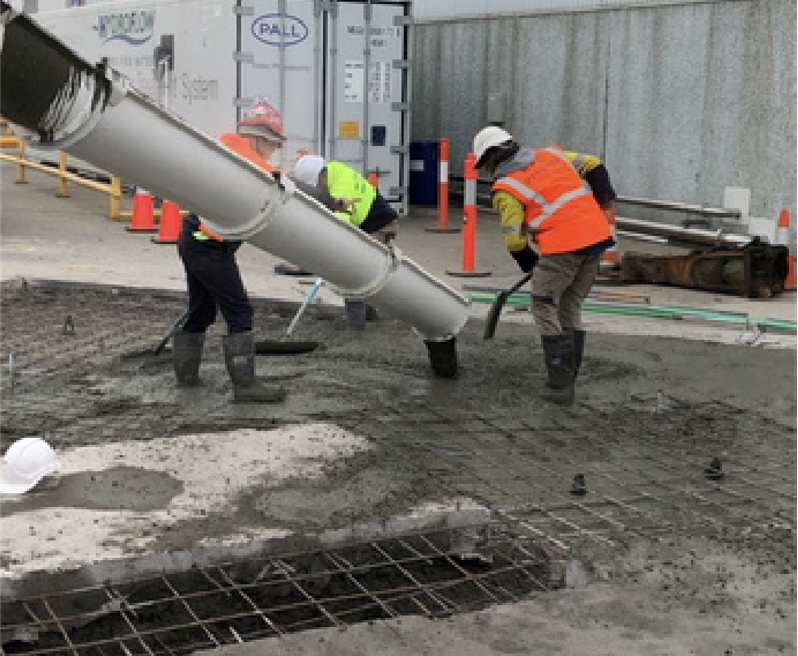

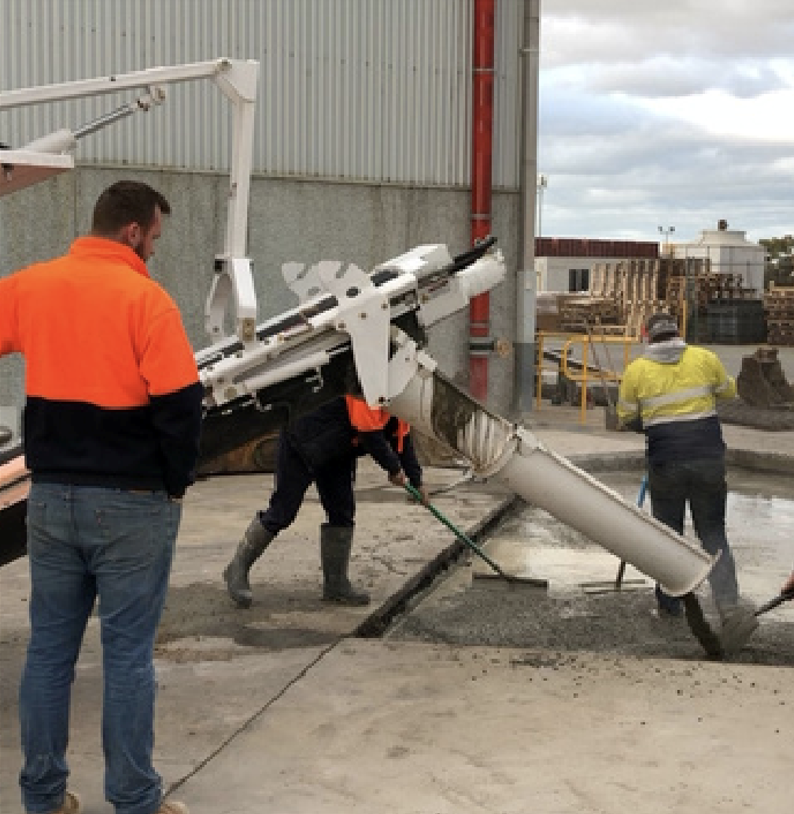

Asahi concrete
Project overview
This project involved site works in accordance with the Safe Work Method Statement (SWMS), including safety signage, machinery delivery, and site establishment.
The existing concrete surface was set out, saw-cut with a road saw, and removed. The area was then excavated to 250mm to prepare for a 150mm blinding layer.
Following excavation, 150mm of 15MPa blinding was poured to support the steel reinforcement. Two layers of SL92 steel were installed, with dowels drilled and Chemset into the existing concrete.
A 250mm thick 32MPa concrete slab was then poured and soft-cut, with a 14-day curing period before it was drive-ready.
Works covered an area of approximately 70m², including the fire service burst zone, completed alongside the DC area.
